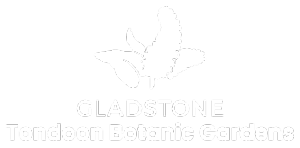Version 2 - Current Planning Scheme
- Citation and commencement
- Part 1 About the planning scheme
- Part 2 State planning provisions
- Part 3 Strategic framework
- Part 4 Local Government Infrastructure Plan (LGIP)
- Part 5 Tables of assessment
- Part 6 Zones
- Part 7 Local plans
- Part 8 Overlays
- Part 9 Development codes
- Part 10 Other plans
- Schedule 1 Definitions
- Schedule 2 Mapping
- Schedule 3 Local Government Infrastructure Plan (LGIP) mapping and tables
- Schedule 4 Notations required under the Planning Act 2016
- Schedule 5 Land designated for community infrastructure
- Schedule 6 Planning scheme policies
- Appendices
SC6.5 CBD redevelopment
SC6.5.1 Purpose
The purpose of this planning scheme policy is to:
- Provide the guidelines for development within the Principal centre zone in achieving the outcomes within the Jumpstart our City Heart Urban Renewal Strategy.
SC6.5.2 Application
This planning scheme policy applies to Development applications for a Material Change of Use or Reconfiguration of a Lot within the Principal centre zone.
SC6.5.3 Introduction
In 2016, the Gladstone Regional Council adopted the Jumpstart our City Heart Urban Renewal Strategy, supported by the existing CBD Streetscape design manual with the vision to create a 'vibrant City Heart destination, playing and learning from its unique heritage to allow dynamic opportunities for residential living, active business uses, engaging entertainment and cultural activity for all'. The project included 8 guiding principles for transformation throughout 5 new precincts, and an implementation plan to support its renewal.
Where a Development application is lodged within the Principal centre zone, it is the expectation of Council that the site specific outcomes of the Jumpstart our City Heart Urban Renewal Strategy and CBD Streetscape design manual are met. In achieving compliance with these documents, compliance is also achieved with the relevant provisions of the Principal centre zone code.
SC6.5.4 Delivery of works
Where a proposal is located on a Primary or Secondary frontage as per the Building heights and frontages overlay, the Applicant as part of their common material must demonstrate to Council how the proposal complies with the outcomes expressed within the Jumpstart our City Heart Urban Renewal Strategy through the delivery of works in accordance with the CBD Streetscape design manual. Works are to include:
- Street furniture (litter bins, drink fountains, bike hoops, seats, signage and ash receptacles);
- Landscaping including street trees;
- Footpaths; and
- Public artwork.
Where a proposal fails to provide compliance with these requirements, Council will by use of conditions, require the Applicant to provide the following:
Table 6.5.4.1
| Application Type | Provisions Required |
|---|---|
| Material Change of Use and involving the reuse of an existing building, whether or not involving an increase in Gross floor area |
|
| Material Change of Use for a new development |
|
| Reconfiguring a Lot |
|









